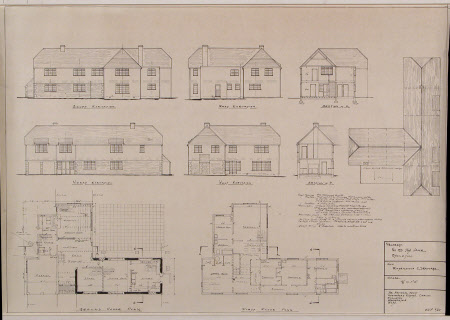Plan
R. W. P.
Category
Architecture / Drawings
Date
May 1965
Materials
Paper
Order this imageCollection
Stourhead, Wiltshire
NT 731131.2
Summary
Architectural drawing - One of two plans for Property No.59 Top Lane Stourton, extensions, drainage. Scale 1/8'-1''
Makers and roles
R. W. P.
