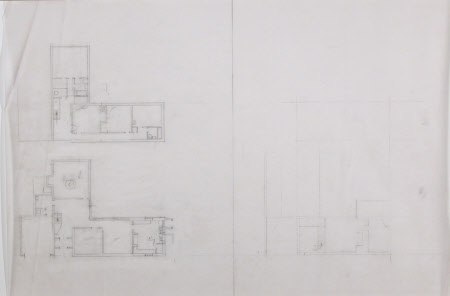Floor plan
Category
Architecture / Drawings
Date
Unknown
Materials
Tracing paper
Order this imageCollection
Stourhead, Wiltshire
NT 731129.2
Summary
Architectural drawing - One of five different floor plans and elevations of No.59 Top Lane Stourton.
