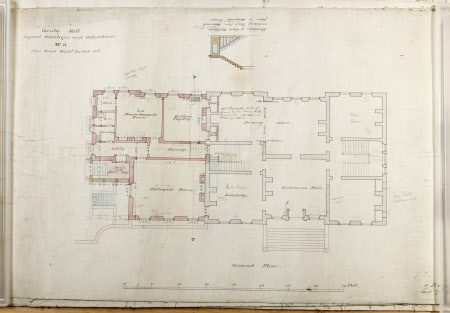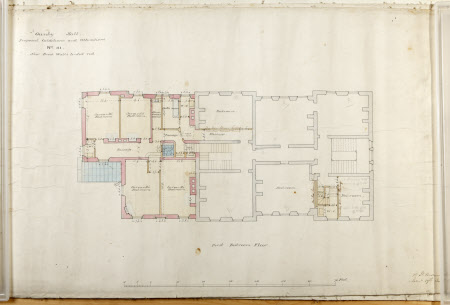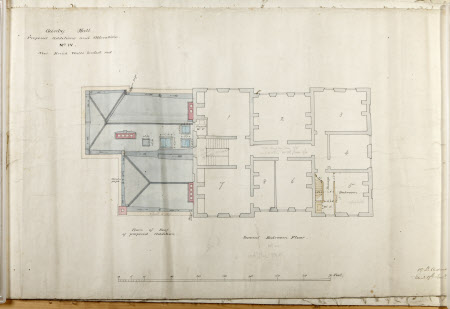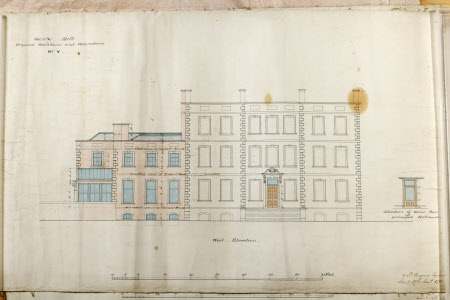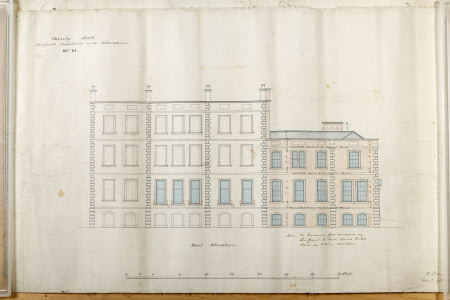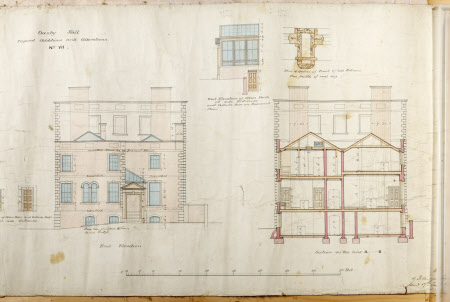No. II Ground Floor Plan
Category
Architecture / Drawings
Date
17 Jan 1873
Materials
Ink, Paper, Textile
Measurements
415 x 670 mm
Place of origin
St. Andrew Square
Order this imageCollection
Gunby Hall Estate, Lincolnshire
NT 636989
Summary
One of six pen and wash plans for alterations to Gunby Hall,1873 numbered II-VII on cloth lined paper. Inscribed '19 St.Andrew Square/Edinburgh/17th Jan 1873'. a) No.II Ground floor plan b) No.III First bedroom floor. c) No.IV Second bedroom floor/Plan of roof proposed elevation. d) No.V West elevation. e) No.VI East elevation. f) No. VII End elevation and section, plan of sashes and West elevation of glass porch at side entrance.
Provenance
1990, purchased from J Montgomery-Massingberd.
Marks and inscriptions
19 St. Andrew Square/Edinbugh/17th Jan 1873
