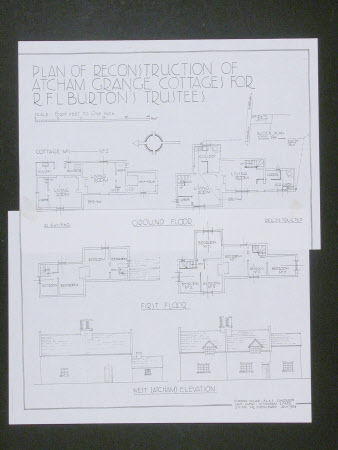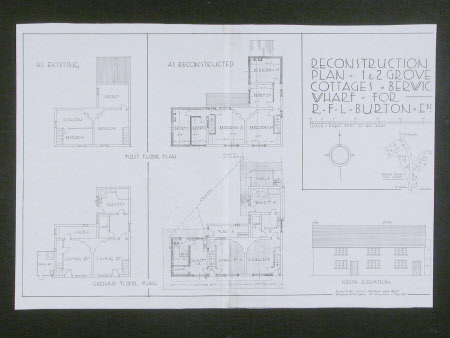Collection of Ground Plans
Gordon Miller
Category
Architecture / Drawings
Date
1930 - 1940
Materials
Paper
Measurements
420 mm (Width); 550 mm (L)
Order this imageCollection
Attingham Park, Shropshire
NT 609181.3
Summary
One of a set of four modern photocopies of original plans by Gordon Miller dating from 1930 to 1940 for properties on the Berwick estate. This plan represents a reconstruction plan of Atcham Grange Cottages.
Provenance
Reproduced by the National Trust from original plans by Gordon Miller.
Makers and roles
Gordon Miller

