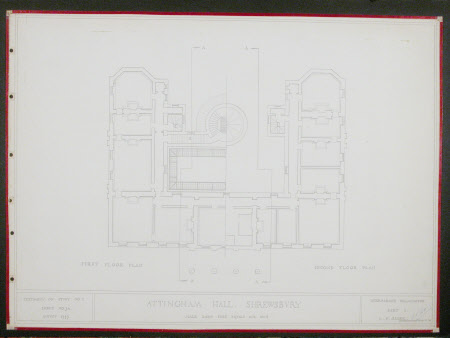First Floor Plan, Attingham Hall
L. P. Gater
Category
Architecture / Drawings
Date
Aug 1953
Materials
Pencil on paper
Measurements
565 x 665 mm
Order this imageCollection
Attingham Park, Shropshire
NT 608069.4
Summary
One of a set of five technical drawings and plans by L.P. Gater, dated 1953. Plan. Pencil drawing of the first floor plan of Attingham Hall. Unframed, edged with red tape and contained in folder.
Provenance
L.P.Gater collection. Mr L.P.Gater studied at the Wolverhampton College of Art, for his Intermediate Examination in July 1953, he submitted technical drawings of Attingham Hall. These and the corresponding sketches were given to the National Trust by Mr Gater in 1994.
Marks and inscriptions
L.P.GATER....TESTIMONY OF STUDY NO.1. SHEET NO.3A. AUGUST 1953....INTERMEDIATE EXAMINATION PART 1....(signed and dated)
Makers and roles
L. P. Gater, artist
