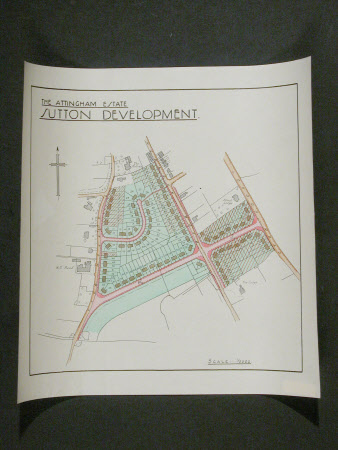The Attingham Estate Sutton Development
Gordon Miller
Category
Architecture / Drawings
Date
circa 1937
Materials
Paper
Measurements
365 x 365 mm
Order this imageCollection
Attingham Park, Shropshire
NT 608054
Summary
Ground plan. Photocopy of pen and black ink aerial ground plan for the proposed development at Sutton. Circa 1937. R.WEST and PARTNERS WESTMINSTER PHOTO COPIES (Black circular stamp on reverse).
Provenance
Attingham collection; bequeathed to the National Trust with the estate, house and contents of Attingham by Thomas Henry Noel-Hill, 8th Baron Berwick (1877-1947) on 15th May 1953
Marks and inscriptions
R.WEST and PARTNERS WESTMINSTER PHOTO COPIES (Black circular stamp on reverse)
Makers and roles
Gordon Miller
