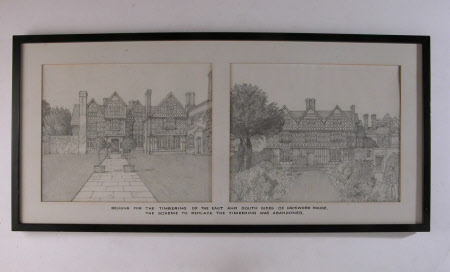Architectural drawing
Category
Architecture / Drawings
Date
Unknown
Materials
Paper
Measurements
220 x 275 mm
Order this imageCollection
Packwood House, Warwickshire
NT 557466.2
Summary
Pencil drawing of the design for the timbering elevation of the south side of Packwood House, one of two architectural drawings within single mount inscribed 'Designs for the timbering of the east and south sides of Packwood House. The scheme to replace the timbering was abandoned', and single black frame.
Marks and inscriptions
Designs for the timbering of the east and south sides of Packwood House. The scheme to replace the timbering was abandoned (beneath pictures on mount)
