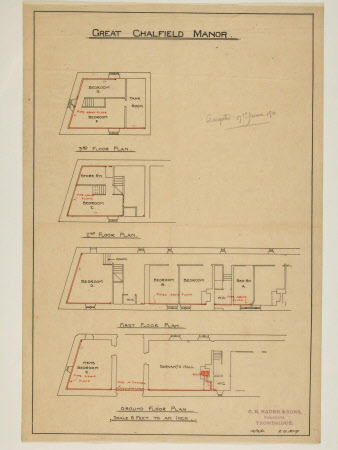Drawing
G N Haden and Sons
Category
Art / Drawings and watercolours
Date
15 May 1911
Materials
Tracing Paper
Measurements
353 mm (Width); 504 mm (Length)
Place of origin
Trowbridge
Order this imageCollection
Great Chalfield, Wiltshire
NT 539362.5
Summary
Plan entitled GREAT CHALFIELD MANOR GROUND FLOOR PLAN. One of a box of 169 drawings and plans of Great Chalfield Manor by Sir Harold Brakspear, FSA, c.1905 - 1915, with some later dyelines and plans.
Marks and inscriptions
GREAT CHALFIELD MANOR GROUND FLOOR PLAN
Makers and roles
G N Haden and Sons, engineers
