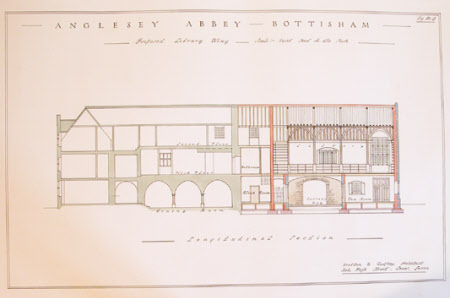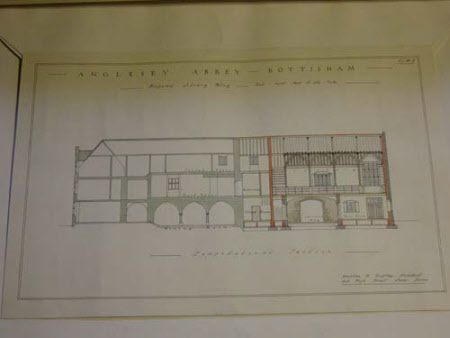Anglesey Abbey, Bottisham
Wratten and Godfrey
Category
Architecture / Drawings
Date
1881 - 1961
Materials
paper
Measurements
418 x 632 mm
Order this imageCollection
Anglesey Abbey, Cambridgeshire
NT 514025.3
Summary
Architectural plans, for Anglesey Abbey, Bottisham. A series of 5 plans for the Proposed Library Wing by Wratten and Godfrey, Architects, 203 High Street, Lewes, Sussex. D - Longitudinal Section.
Provenance
Bequeathed to the National Trust by Huttleston Rogers Broughton, 1st Lord Fairhaven (1896-1966) with the house and the rest of the contents.
Marks and inscriptions
Scale - 8 feet to the inch
Makers and roles
Wratten and Godfrey , architect Edmund Livingstone Wratten (1877-1925) , architect Walter Hindes Godfrey CBE, FSA, FRIBA (1881–1961) , architect

