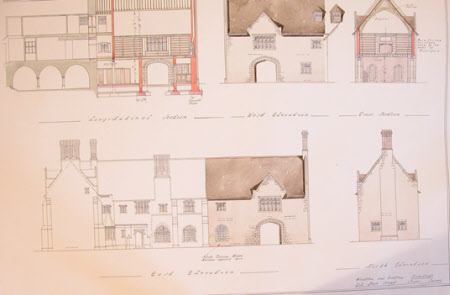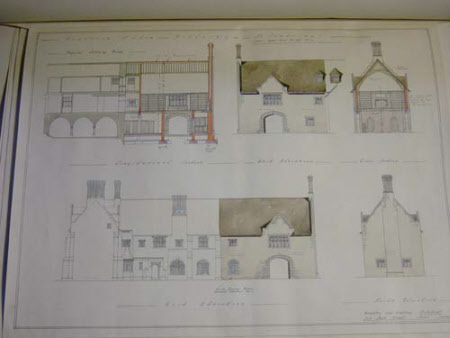Anglesey Abbey, Bottisham
Wratten and Godfrey
Category
Architecture / Drawings
Date
1937 - 1938
Materials
paper
Measurements
540 x 721 mm
Order this imageCollection
Anglesey Abbey, Cambridgeshire
NT 514017.1
Summary
Architectural plans, for Anglesey Abbey, Bottisham. A series of 4 plans for the Proposed Library Wing by Wratten and Godfrey, Architects, 203 High Street, Lewes, Sussex. A - W, E, N Elevations, Longitudinal Section and Cross Section.
Provenance
Part of the Fairhaven Collection. The house and contents were bequeathed to the National Trust in 1966 by Huttleston Rogers Broughton, 1st Lord Fairhaven (1896-1966)
Marks and inscriptions
Scale - 8 feet to the inch.
Makers and roles
Wratten and Godfrey , architect Edmund Livingstone Wratten (1877-1925) , architect Walter Hindes Godfrey CBE, FSA, FRIBA (1881–1961) , architect

