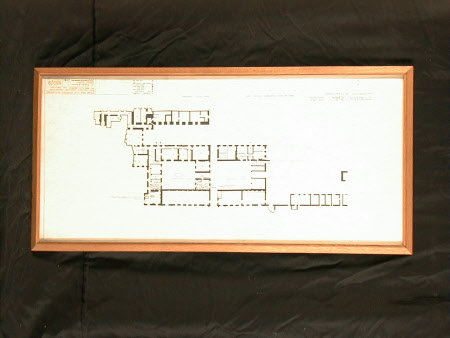Ground plan
John MacGregor & Partner
Category
Architecture / Drawings
Date
2 Jun 1958 - 7 Mar 1961
Materials
Paper, Wood
Measurements
414 x 895 mm
Order this imageCollection
Dyrham, Gloucestershire
NT 452833
Summary
Dyrham Park, Gloucestershire. Plan showing layout of existing drains. John MacGregor and Partner. June 1958 (revised 2 March 1961). Plan No. 880/13. Framed.
Makers and roles
John MacGregor & Partner, architect
