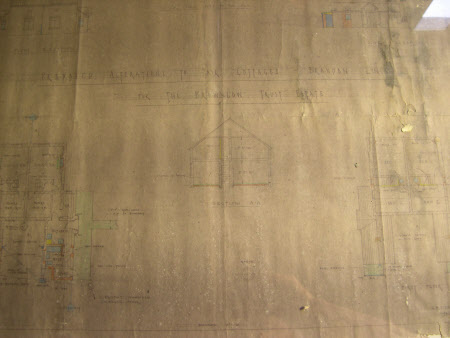Plan
G. H. Dickenson
Category
Architecture / Drawings
Date
Unknown
Materials
Paper
Measurements
680 mm (Width); 490 mm (Length)
Order this imageCollection
Belton House, Lincolnshire
NT 437663
Summary
A copy of an ink and wash drwaing showing amended proposed improvements to a pair of cottages at Brandon for the Brownlow Trust Estate. Showing ground and first floor room plans and also front and side elevations. Dated 9th November 1961. Scale 8ft to 1inch. Drawing number 845/3. Architect G H Dickenson of Grantham.
Marks and inscriptions
n
Makers and roles
G. H. Dickenson, architect
