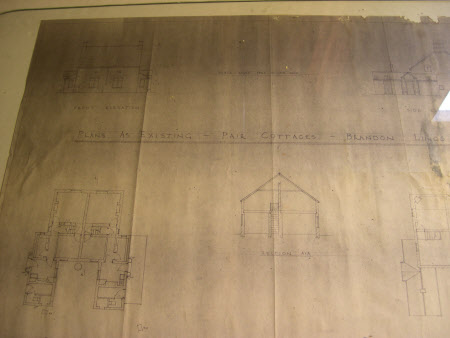Plan
G. H. Dickenson
Category
Architecture / Drawings
Date
Unknown
Materials
Paper
Measurements
495 mm (Width); 660 mm (Length)
Order this imageCollection
Belton House, Lincolnshire
NT 437661
Summary
A copy of a pencil drawing showing plans an existing pair of cottages at Brandon. Showing front and side elevations and section with ground plan. Bottom left-hand corner is marked Drawing number 845/1. Architect is G H Dickenson of Grantham. On reverse is noted Twisted Chimneys, Brandon. Scale 8ft to 1inch.
Marks and inscriptions
n
Makers and roles
G. H. Dickenson, architect
