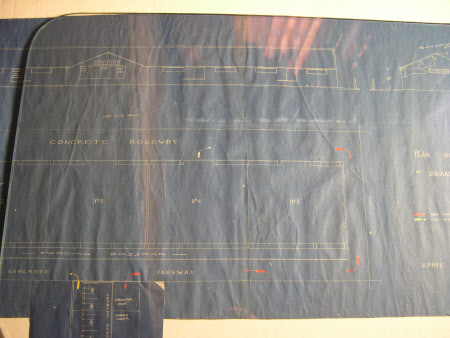Blueprint
Category
Architecture / Drawings
Date
1 Apr 1946
Materials
Paper
Measurements
480 mm (Width); 1290 mm (Length)
Order this imageCollection
Belton House, Lincolnshire
NT 437652
Summary
A blue print showing the plan of a proposed dairy and cow yard at Brandon Lodge for Messrs H K and B Burtt Ltd. Brandon. Date April 1946. Scale 8 ft to 1 inch. The plan shows ground plan and front elevations.
Marks and inscriptions
n
