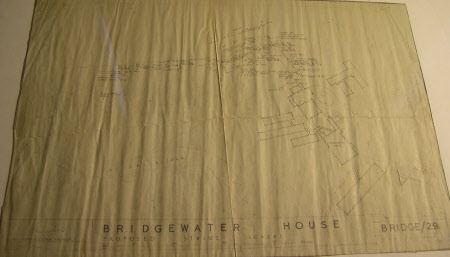Plan
A. B. Watson
Category
Architecture / Drawings
Date
27 Jan 1943
Materials
Paper
Measurements
570 mm (Width); 385 mm (Length)
Order this imageCollection
Belton House, Lincolnshire
NT 437594
Summary
An ink drawing showing the intended sewage system for 'Bridgewater House' Belton Village. Marked Number 17 works area with the drawing number Bridge/29. The scale is 1 inch to 500 ft. The engineer is noted as AB Watson and the drawing is dated 27.1.1943.
Marks and inscriptions
n
Makers and roles
A. B. Watson, artist
