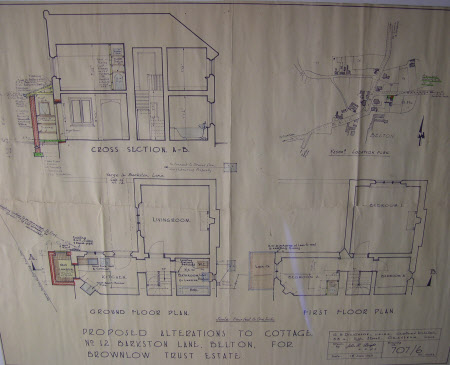Plan
Category
Architecture / Drawings
Date
18 Jun 1965
Materials
Paper
Measurements
610 mm (Width); 478 mm (Length)
Order this imageCollection
Belton House, Lincolnshire
NT 437589
Summary
An ink and wash drawing showing the elevations and floor plan for proposed alterations to a cottage at Barkeston Lane Belton for the Brownlow Trust Estates. The scale is 4ft to the inch. On the reverse the cottage is numbered 12. The drawing is numbered 707/6 and dated 18th June 1965.
Marks and inscriptions
n
