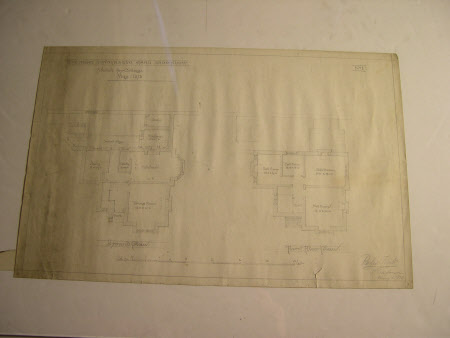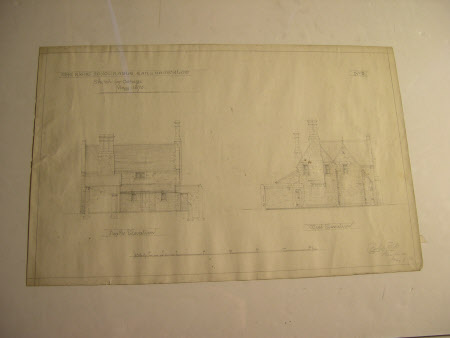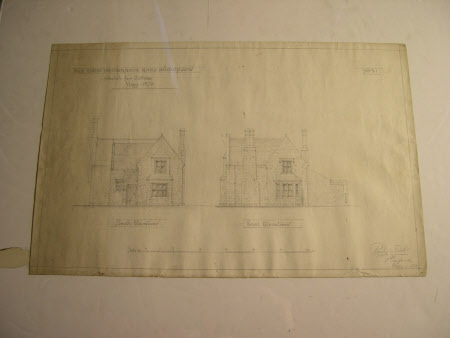Plan
Charles Kirk, the Younger
Category
Architecture / Drawings
Date
1 May 1873
Materials
Paper
Measurements
475 mm (Width); 305 mm (Length)
Place of origin
Sleaford
Order this imageCollection
Belton House, Lincolnshire
NT 437586
Summary
Three drawings ABC showing sketch plans for a cottage for the Earl Brownlow. This one A marked as No 1 shows the floor plans of the cottage. The architect is named as Charles Kirk of Sleaford and the drawing is dated May 1873.
Marks and inscriptions
n
Makers and roles
Charles Kirk, the Younger, architect


