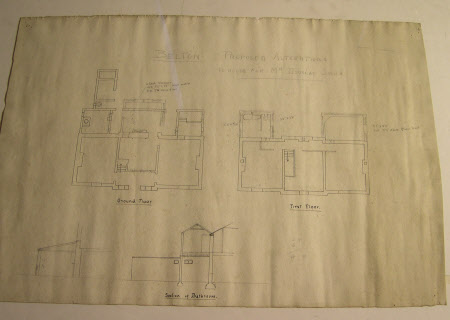Plan
Category
Architecture / Drawings
Date
1 Jan 1923
Materials
Paper
Measurements
500 mm (Width); 340 mm (Length)
Order this imageCollection
Belton House, Lincolnshire
NT 437585
Summary
An ink and drawing proposed alterations to a house for a Mr Douglas Smith. The drawing shows elevations and floor plans and indicates the changes include a new bathroom. Dated 1923 this is the first house of the new Estate manager the address is 40 Manthorpe Road Grantham.
Marks and inscriptions
n
