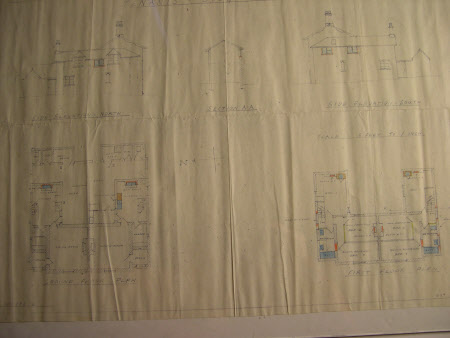Plan
G. H. Dickinson (fl.1959)
Category
Architecture / Drawings
Date
Unknown
Materials
Paper
Measurements
685 mm (Width); 470 mm (Length)
Place of origin
Grantham
Order this imageCollection
Belton House, Lincolnshire
NT 437584
Summary
An ink and wash drawing showing the improvements to cottages at Belton for the Brownlow Trust Estates. The Tenants are named as Doughty and Barr. Details include elevations and plan views of the cottages and show the alterations to include new ranges. The architect is named as G.Dickinson of Grantham and the drawing number is marked as 895/2 with a scale of 1 inch to the foot.
Marks and inscriptions
n
Makers and roles
G. H. Dickinson (fl.1959), architect
