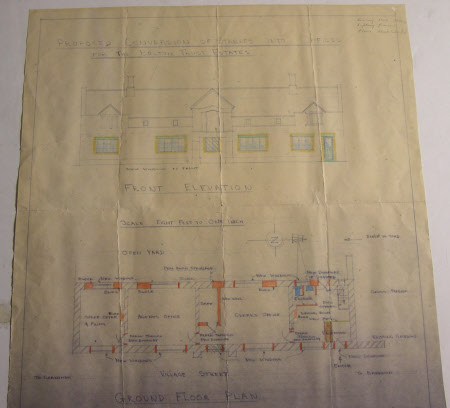Plan
G. H. Dickinson (fl.1959)
Category
Architecture / Drawings
Date
1959
Materials
Paper
Measurements
360 mm (Width); 385 mm (Length)
Place of origin
Grantham
Order this imageCollection
Belton House, Lincolnshire
NT 437578
Summary
An ink and wash drawing showing the elevations and ground floor plans of the Stable building at Belton House Lincolnshire. The drawings indicate a proposal to convert the Stable Buildings into an Estate Office. The architect is named as G.H.Dickinson Grantham and although the drawings are undated they are thought to be circa 1959.
Marks and inscriptions
n
Makers and roles
G. H. Dickinson (fl.1959), architect
