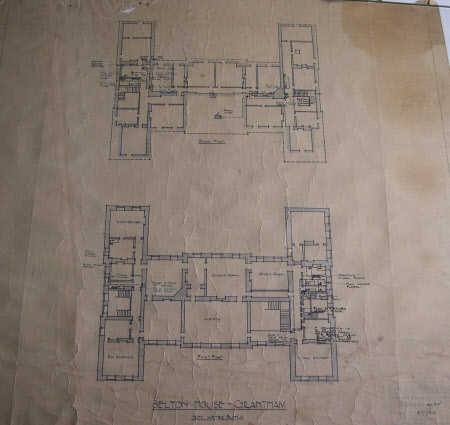Plan
William Freer Ltd
Category
Architecture / Drawings
Date
29 Jan 1936
Materials
Paper
Measurements
540 mm (Width); 560 mm (Length)
Place of origin
Leicester
Order this imageCollection
Belton House, Lincolnshire
NT 437577.2
Summary
Two drawings A and B showing the floor plans of Belton House. This one B an ink and wash floor plan of showing the hot water supply to the Upper and Attic floors. The architect is shown as WM, Freer of London, Norwich and Leicester. The drawing is dated 29 January 1936 and marked 36/37. All rooms on the drawing are named.
Marks and inscriptions
n
Makers and roles
William Freer Ltd, architect
