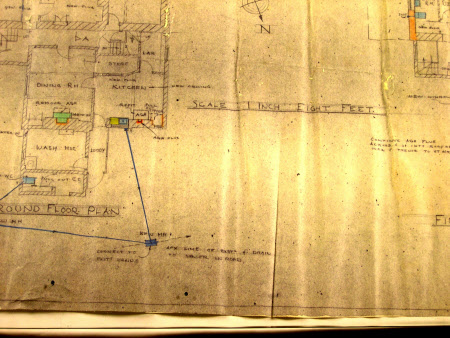Plan
G. H. Dickinson (fl.1959)
Category
Architecture / Drawings
Date
1 Jan 1959
Materials
Paper
Measurements
545 mm (Width); 460 mm (Length)
Place of origin
Grantham
Order this imageCollection
Belton House, Lincolnshire
NT 437563
Summary
An ink and wash drawing giving details of intended inprovements to Lower Farm Hough on the Hill. Lincolnshire. Part of the Brownlow Trust Estate and Tenented by Seagrave. Details include elevations and floor plans. Dated 1959. The bottom right hand corner of the drawing is impressed, 'G. H. Dickinson, Architect, Grantham.
Marks and inscriptions
n
Makers and roles
G. H. Dickinson (fl.1959), architect
