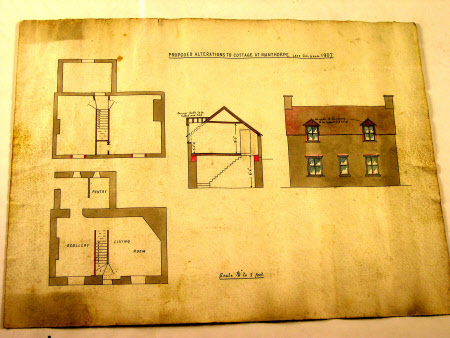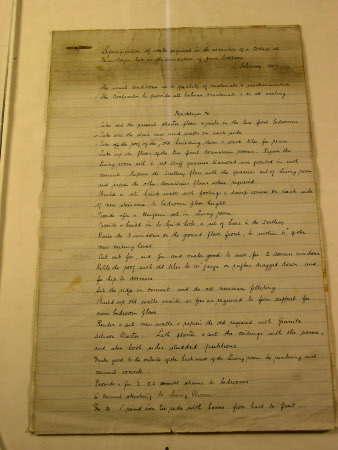Plan
Category
Architecture / Drawings
Date
1 Jan 1907
Materials
Paper
Measurements
325 mm (Width); 250 mm (Length)
Order this imageCollection
Belton House, Lincolnshire
NT 437559
Summary
Two documents (A and B) showing the details for the alterations to a cottage in Manthorpe Village Lincolnshire lately occupied by Jane Coldron. This one A shows the elevation and floor plan of the cottage. Dated 1907 and to a scale of 1/8 Inch.
Marks and inscriptions
n

