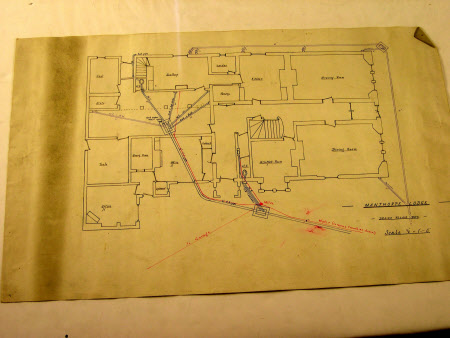Plan
Category
Architecture / Drawings
Date
1 Jul 1927
Materials
Paper
Measurements
425 mm (Width); 260 mm (Length)
Order this imageCollection
Belton House, Lincolnshire
NT 437557
Summary
An ink and wash drawing showing the floor plans of Manthorpe Lodge and indicating the installation of water and drauinage. Dated July 1927 and to a scale of 1/8 to 1ft.
Marks and inscriptions
n
