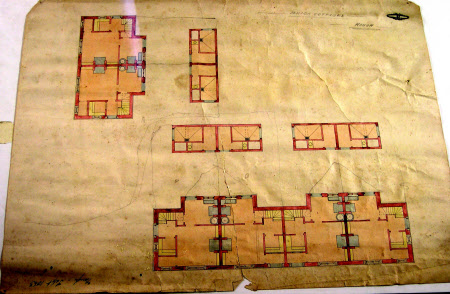Plan
Category
Architecture / Drawings
Date
Unknown
Materials
Paper
Measurements
450 mm (Width); 330 mm (Length)
Order this imageCollection
Belton House, Lincolnshire
NT 437554
Summary
An ink and wash drawing showing the floor plans for brick cottages to be constructed at Hough Village Lincolnshire. Dated September 1863.
Marks and inscriptions
n
