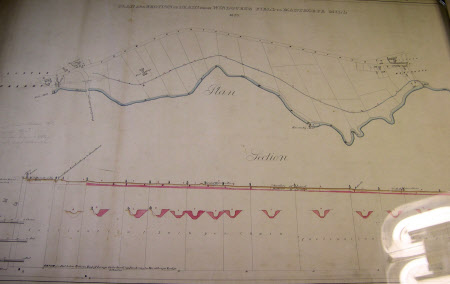Plan
J. H. Hutchinson (fl.1851)
Category
Architecture / Drawings
Date
Unknown
Materials
Paper
Measurements
500 mm (Width); 940 mm (Length)
Place of origin
Grantham
Order this imageCollection
Belton House, Lincolnshire
NT 437549
Summary
An ink and wash drawing on linen backed paper showing a planned drain to be constructed at Manthorpe. It is proposed that the drain will run from 'Windovers's Field to Manthorpe Mill' On the plan are shown the Villages of Manthorpe and Little Gonerby together wih the River Witham. Also marked are the three Water Mills The Slate Mill, Harroby Mill and Manthorpe Mill. The name of J.H.Hutchinson Grantham is annotated.
Marks and inscriptions
n
Makers and roles
J. H. Hutchinson (fl.1851), surveyor
