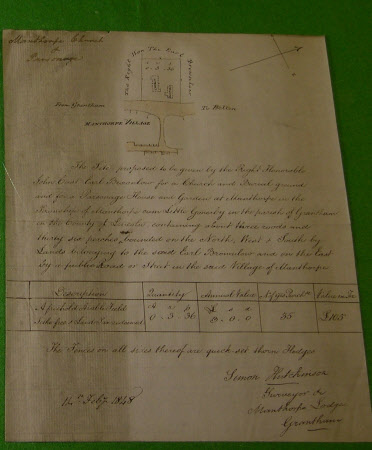Building specification
Simeon Hutchinson (fl.1848-1860)
Category
Architecture / Drawings
Date
14 Feb 1846
Materials
Paper
Measurements
255 mm (Width); 320 mm (Length)
Place of origin
Manthorpe
Order this imageCollection
Belton House, Lincolnshire
NT 437546.2
Summary
One of two documents detailing a planned site for the new parsonage at Manthorpe Church.This one (B) a handwritten specification detailing build and siting of the church and parsonage. Signed by Simeon Hutchinson and dated 1848.
Marks and inscriptions
n
Makers and roles
Simeon Hutchinson (fl.1848-1860), surveyor
