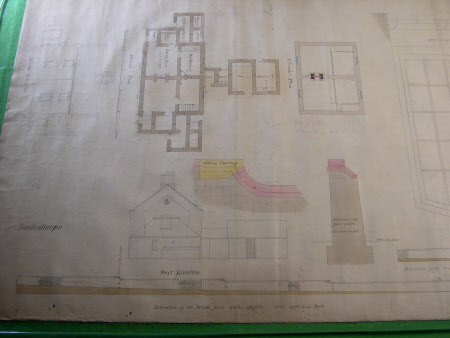Plan
H. Langworth
Category
Architecture / Drawings
Date
1 Jan 1845
Materials
Linen, Paper
Measurements
460 mm (Width); 690 mm (Length)
Place of origin
Grantham
Order this imageCollection
Belton House, Lincolnshire
NT 437545
Summary
An ink and wash drawing on linen backed paper showing the plan and elevation of double cottages to be constructed at Londonthorpe Lincolnshire. The scale is marked as 10ft to the inch. Dated 1845 with the Architech noted as H. Langworth.
Marks and inscriptions
n
Makers and roles
H. Langworth, architect
