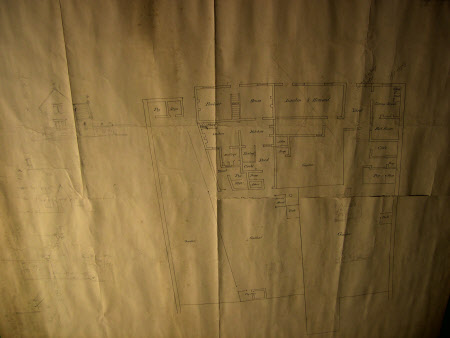Plan
H. Langworth
Category
Architecture / Drawings
Date
Unknown
Materials
Paper
Measurements
657 mm (Width); 530 mm (Length)
Place of origin
Grantham
Order this imageCollection
Belton House, Lincolnshire
NT 437538
Summary
A sketch in ink and wash showing the premises of Messrs Bayliss, Lawson and Hoyes at Manthorpe. The Architect is noted as Langworth of Grantham.
Marks and inscriptions
n
Makers and roles
H. Langworth, architect
