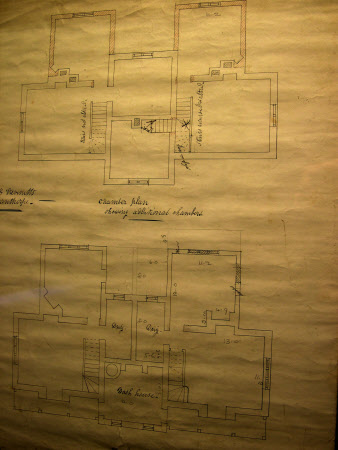Plan
G. A. Lowe (fl.1847-1873)
Category
Architecture / Drawings
Date
Unknown
Materials
Paper
Measurements
570 mm (Width); 420 mm (Length)
Order this imageCollection
Belton House, Lincolnshire
NT 437526
Summary
A plan showing the intended alterations to a house in Manthorpe occupied by Rouse and Stevenitt. Dated 1847 and signed G. Lowe.
Marks and inscriptions
n
Makers and roles
G. A. Lowe (fl.1847-1873), architect
