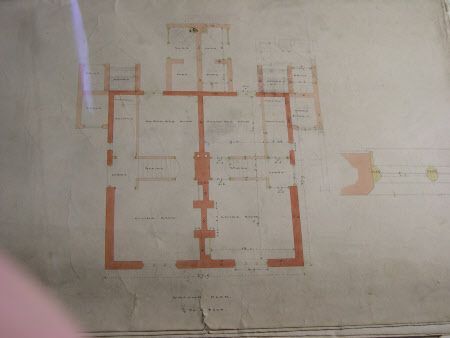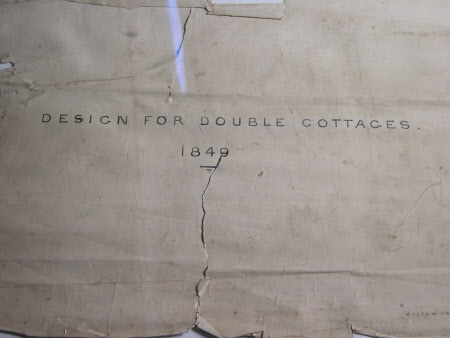Architectural drawing
Category
Architecture / Drawings
Date
1 Jan 1849
Materials
Paper
Measurements
530 mm (Width); 370 mm (Length)
Order this imageCollection
Belton House, Lincolnshire
NT 437515.2
Summary
A bound copy of 14 drawings showing the details of four cottages to be constructed on the Brownlow estate. The details include elevations and floor plans. Dated on the front page 1849 and tthe date stone to the front elevation shows 1849.
Marks and inscriptions
n

