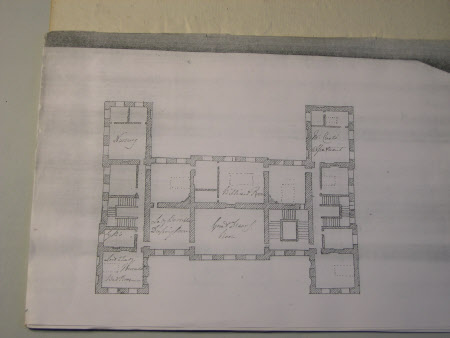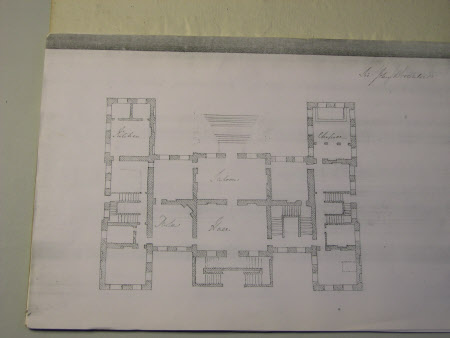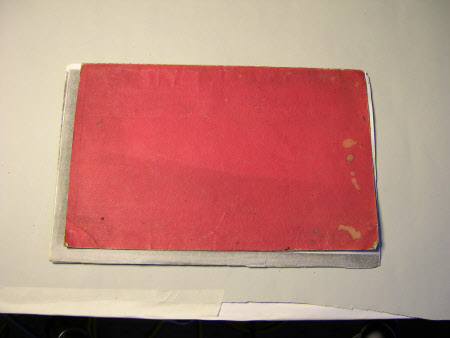Plan
Category
Ephemera
Date
Unknown
Materials
Paper
Measurements
2 x 200 mm; 320 mm (Length)
Order this imageCollection
Belton House, Lincolnshire
NT 434547
Summary
A red folder containing photocopies of the plans of Belton House. The plans are marked with the old names of the rooms and are of the floors before the alteration of the West starcase. Some of the rooms are marked woth the occupant's name. The kitchen is shown as still being in the house.


