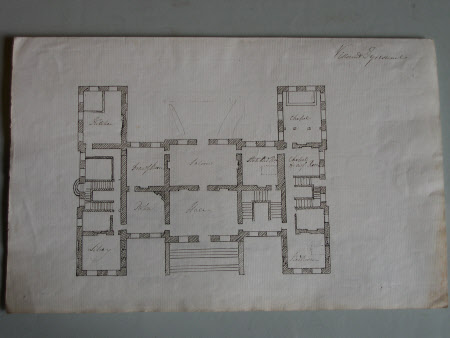Drawing
Category
Architecture / Drawings
Date
Unknown
Materials
Paper
Measurements
200 mm (Width); 300 mm (Length)
Order this imageCollection
Belton House, Lincolnshire
NT 434365
Summary
An early plan of Belton House. Ground Floor and first floor, Some of the rooms are marked with their use. The front of the plan is marked 'Viscount Tryconnel.
