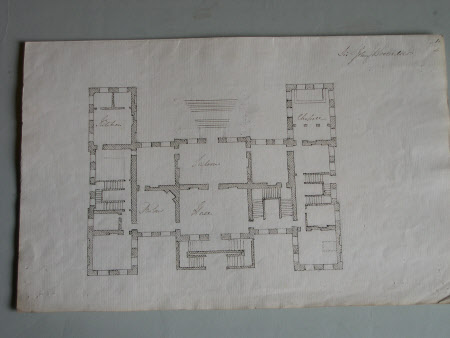Drawing
Category
Architecture / Drawings
Date
Unknown
Materials
Paper
Measurements
200 mm (Width); 300 mm (Length)
Order this imageCollection
Belton House, Lincolnshire
NT 434364
Summary
A plan of Belton House showing the Ground and First floors with room names inscribed. The plan is marked 'Sir John Brownlow'.
