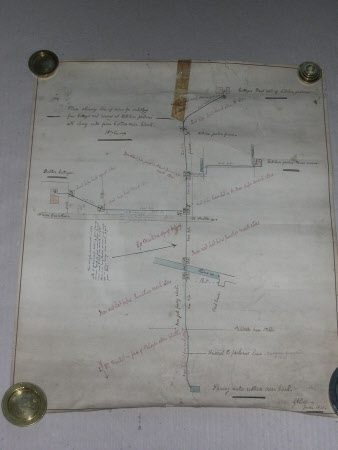Drawing
G. A. Lowe (fl.1847-1873)
Category
Architecture / Drawings
Date
Jun 1870
Materials
Paper
Measurements
530 x 440 mm
Place of origin
Belton House
Order this imageCollection
Belton House, Lincolnshire
NT 434185
Summary
Plan in various coloured inks by G.A. Lowe, June 1870. ' showing line of pipes for supplying four cottages and rooms at kitchen gardens with spring water from cistern near block'.
Makers and roles
G. A. Lowe (fl.1847-1873), architect
