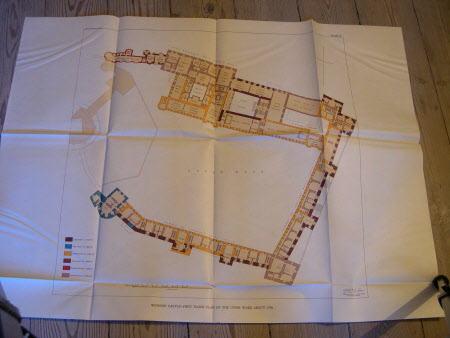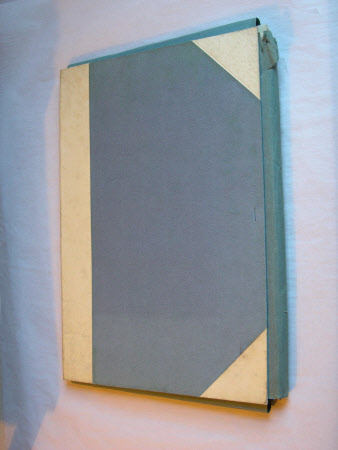Plans of Windsor Castle
Category
Art / Prints
Date
Unknown
Materials
Paper
Measurements
900 mm (Width); 1200 mm (Length)
Order this imageCollection
Belton House, Lincolnshire
NT 434176
Summary
Blue folder, half bound with vellum, the spine embossed in gold - ' Windsor Castle Plans' The folder contains eight folded plans and architectural drawings printed in polychrome from originals. a) John Nordon's survey of Windsor Castle,1607 - As drawn for Henry, Prince of Wales/ from the original in the Royal Library. b) Printed in black ink Hawthornes Platts of Queen Elizabeth's Gallery. c) Printed in colour Windsor Castle ground floor plan'. by W. St John Hope. d) Colour print by W. St John Hope - First floor plan. e) as above, of middle and upper wards. f) As above of ground floor plan of middle and upper wards/ g) Colour print as above of ground floor plan of lower and middle wards. h) Colour print as above of ground floor plan of upper and middle wards. Folder inscribed ' Col Sir Clive Wigram '.

