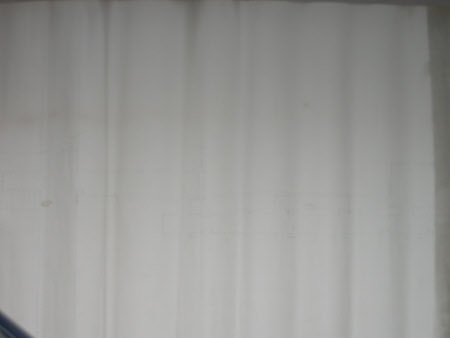Drawing
Category
Architecture / Drawings
Date
1850
Materials
Paper
Measurements
550 x 760 mm
Place of origin
Belton House
Order this imageCollection
Belton House, Lincolnshire
NT 434175
Summary
Pencil plan of the attic corridor at Belton, from the East staircase to the West staircase, showing door openings etc., Drawn on Whatman paper, watermarked 1850.
