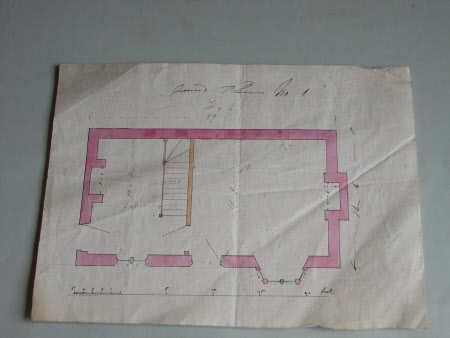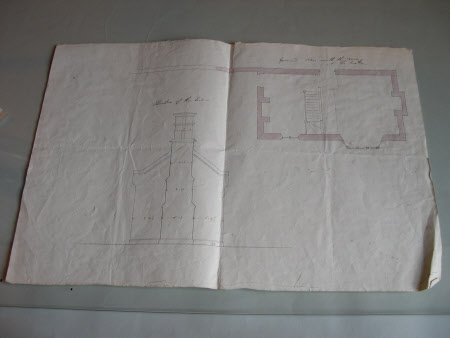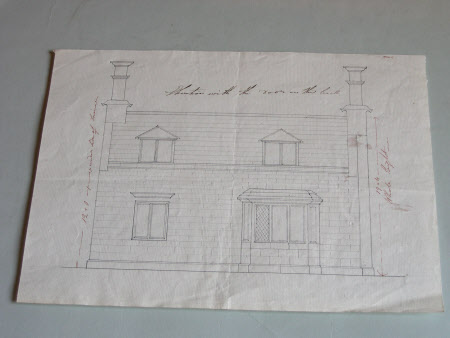Drawing
Sir Jeffry Wyattville, RA (Burton on Trent 1766 - London 1840)
Category
Architecture / Drawings
Date
1820
Materials
Paper
Measurements
320 mm (Width); 490 mm (Length)
Order this imageCollection
Belton House, Lincolnshire
NT 434160
Summary
One of three ink drawings probably by J. Wyatt dated 1820. Headed A. 'Ground floor plan with door at the back'. An End elevation of a cottage with a ground floor plan, the latter with pink wash. B. Headed 'Ground Plan Number One, similar to A but with stairs on the other side. C. Headed 'Elevation with door on the back'. A front elevation relating to a cottage with a bow window. All are drawn on laid paper watermarked 1820.
Makers and roles
Sir Jeffry Wyattville, RA (Burton on Trent 1766 - London 1840), architect


