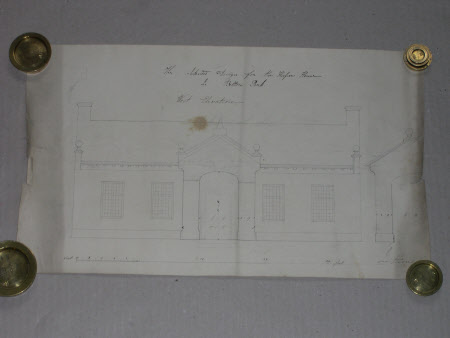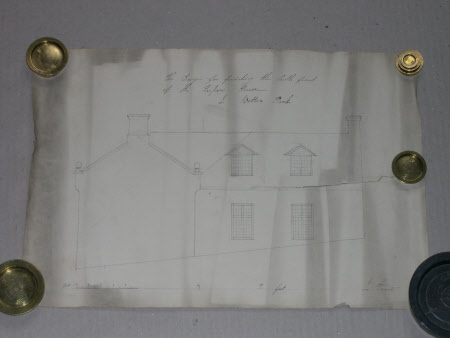Architectural drawing
Stroud
Category
Architecture / Drawings
Date
Unknown
Materials
Paper
Measurements
200 mm (Width); 430 mm (Length)
Place of origin
Belton House
Order this imageCollection
Belton House, Lincolnshire
NT 434106
Summary
One of three ink drawings for an intended design for the Keeper's House in Belton Park'. Signed 'Stroud' a) West elevation, showing a single storey building with two windows either side of a substantial porch. b) Ink drawing headed - ' The Design for finishing the south front of the Keeper's House. Torn. c) Ink drawing of an end elevation.
Makers and roles
Stroud , architect

