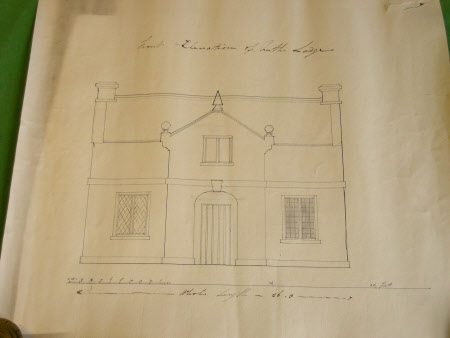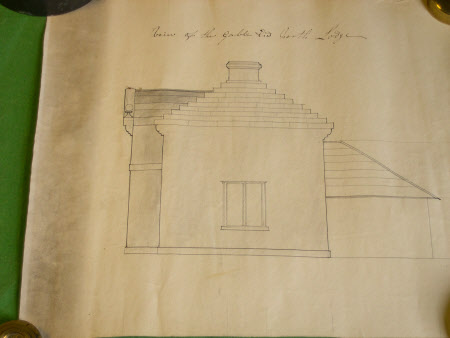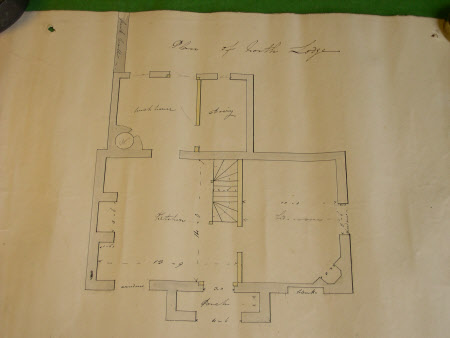Architectural drawing
Category
Architecture / Drawings
Date
Unknown
Materials
Paper
Measurements
180 mm (Width); 220 mm (Length)
Order this imageCollection
Belton House, Lincolnshire
NT 434105
Summary
One of three ink and coloured wash drawings for North Lodge. a. Ground floor plan of North Lodge drawn to 1' = 4 ft scale. b. Ink drawing with wash over one window, of Front elevation of North Lodge'. Two round finials are at roof level above the door, a gable in the centre. c. Ink and grey wash drawing ' View of the Gable end North Lodge'.


