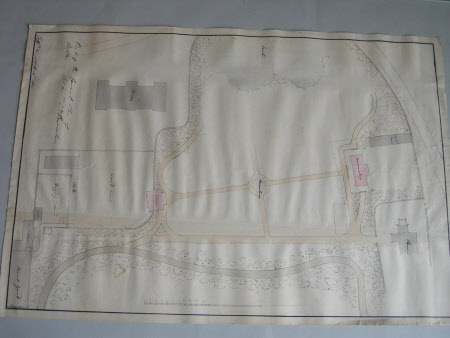Drawing
Sir Jeffry Wyattville, RA (Burton on Trent 1766 - London 1840)
Category
Architecture / Drawings
Date
Unknown
Materials
Paper
Measurements
510 x 350 mm
Order this imageCollection
Belton House, Lincolnshire
NT 434093
Summary
Plan drawn in ink and wash by Jeffery Wyatt 1811. Entitled 'Part of the General plan of Belton'. It shows part of the garden with the church and the conservatory at the top and the courtyard in the lower right corner. On paper with a black margin line.
Makers and roles
Sir Jeffry Wyattville, RA (Burton on Trent 1766 - London 1840), architect
