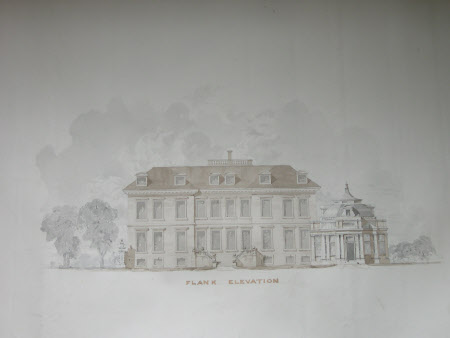Drawing
Sir Matthew Digby Wyatt (1820 - Cowbridge 1877)
Category
Architecture / Drawings
Date
1863
Materials
Paper
Measurements
660 x 990 mm
Place of origin
Belton House
Order this imageCollection
Belton House, Lincolnshire
NT 434079
Summary
Pencil and wash drawing by M. Digby Wyatt on J. Whatman paper, Watermarked 1859, labelled ' Flank Elevation'. The proposed Conservatory is shown to the right, a flight of steps in the centre of the East End. Unsigned. Circa 1863.
Makers and roles
Sir Matthew Digby Wyatt (1820 - Cowbridge 1877), architect
