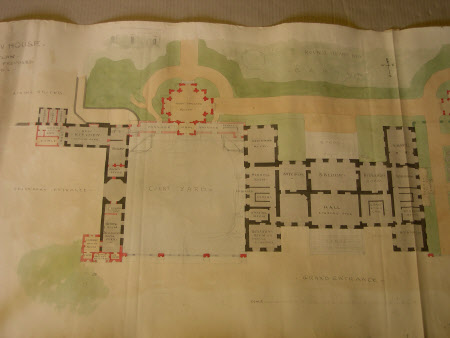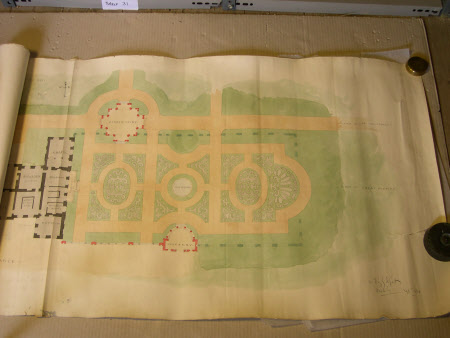Drawing
J. Whatman
Category
Architecture / Drawings
Date
1859
Materials
Paper
Measurements
670 x 1880 mm
Place of origin
Turkey Mill
Order this imageCollection
Belton House, Lincolnshire
NT 434078
Summary
Pencil and watercolour drawing with ink inscriptions by M. Digby Wyatt, Sept 1863, headed Belton House/ground plan showing proposed alterations. An elaborate formal garden with a central fountain pool is proposed to the east, with an orangery. To balance the latter on the end of the courtyard block are new servants rooms. Two large buildings,'A new Smoking Room and Conservatory' are on the North Side. Drawn on J. Whatman paper 1859. (2 Pieces joined).
Makers and roles
J. Whatman, paper manufacturer Sir Matthew Digby Wyatt (1820 - Cowbridge 1877), architect

