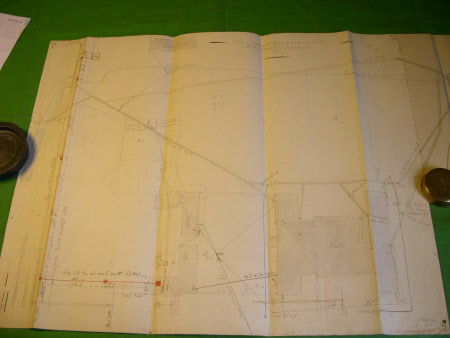Drawing
G. A. Lowe (fl.1847-1873)
Category
Architecture / Drawings
Date
1851
Materials
Paper
Measurements
480 x 860 mm
Place of origin
Belton House
Order this imageCollection
Belton House, Lincolnshire
NT 434057
Summary
Ink and coloured wash plan, drawn on Whatman paper (watermarked 1851 ) signed G.A.Lowe 1851. Headed ' Plan of drains and pipes in and about the Hall, outbuilding and grounds 1854'. An additional piece of paper is joined on to the right side, allowing the pipes to the canal pond to be shown. Pipes extend as far as the river on the west side and to the conservatory in the north.
Makers and roles
G. A. Lowe (fl.1847-1873), architect
