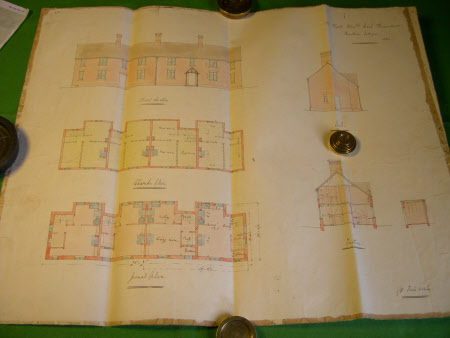Drawing
G. A. Lowe (fl.1847-1873)
Category
Architecture / Drawings
Date
1861
Materials
Paper
Measurements
490 x 610 mm
Place of origin
Manthorpe
Order this imageCollection
Belton House, Lincolnshire
NT 434047
Summary
Ink and coloured wash drawings on J. Whatman paper 1851 of Manthorpe Cottages dated 1861. A front and end elevation are shown with a section and plans of the ground and chamber floors. Drawn to 1/8 inch scale. Presumably drawn by G.A. Lowe (see BEL/D/210 M.McKean - 22.9.2006)
Makers and roles
G. A. Lowe (fl.1847-1873), architect
