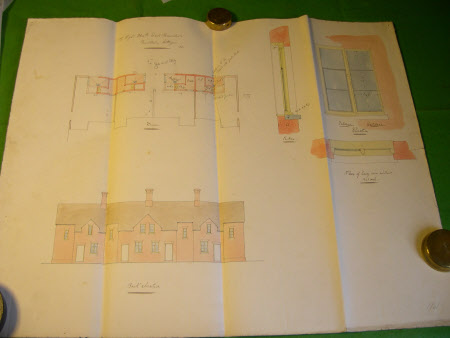Drawing
G. A. Lowe (fl.1847-1873)
Category
Architecture / Drawings
Date
1861
Materials
Paper
Measurements
490 x 610 mm
Place of origin
Manthorpe
Order this imageCollection
Belton House, Lincolnshire
NT 434046
Summary
Ink and colourwash drawings on J. Whatman paper, watermarked 1852. They show a part plan and back elevation of cottages at Manthorpe,1861. Also details, of living room windows are shown, by G.A.Lowe.
Makers and roles
G. A. Lowe (fl.1847-1873), architect
