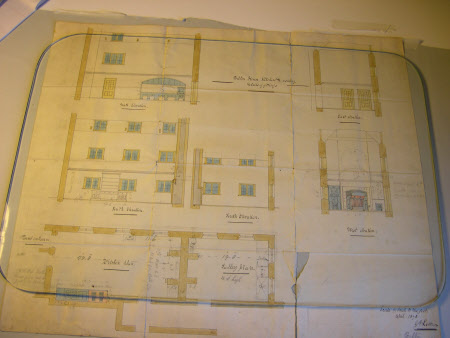Drawing
G. A. Lowe (fl.1847-1873)
Category
Architecture / Drawings
Date
Unknown
Materials
Paper
Measurements
620 x 740 mm
Order this imageCollection
Belton House, Lincolnshire
NT 434039
Summary
Ink and coloured wash drawings by G.A. Lowe, 1873, headed Belton House Kitchen and Scullery. Details of fittings' Fire elevations are shown (two on the south side), and a plan of the kitchen and scullery. Drawn to scale 1/4 inch to the foot.
Makers and roles
G. A. Lowe (fl.1847-1873), architect
