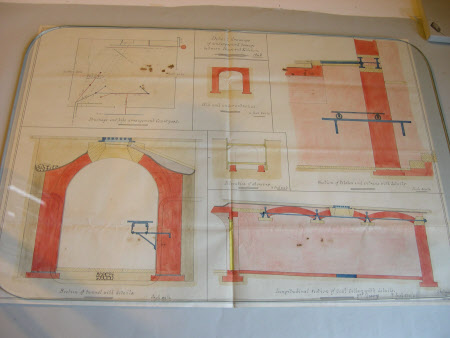Drawing
G. A. Lowe (fl.1847-1873)
Category
Architecture / Drawings
Date
1868
Materials
Paper
Measurements
530 x 740 mm
Place of origin
Belton House
Order this imageCollection
Belton House, Lincolnshire
NT 434036
Summary
Drawings in ink and brightly Coloured wash by G.A.Lowe, 1868 on J. Whatman paper. watermarked 1861. Headed ' Detail drawings of underground passage between the house and kitchen'. There are six drawings i) Drainage and pipe arrangement Courtyard ii) Old arch under entrance iii) Section of kitchen and entrance with detail - iv) Section of tunnel with details. v) Elevation of shoring vi) Longitudinal section of coal cellar with details.'
Makers and roles
G. A. Lowe (fl.1847-1873), architect
