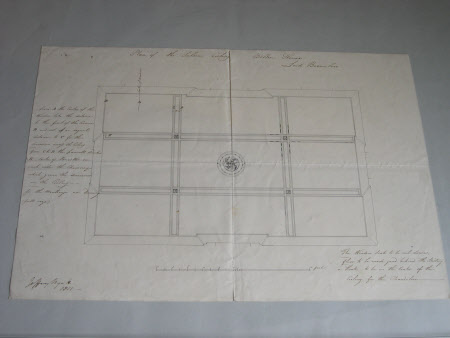Drawing
Sir Jeffry Wyattville, RA (Burton on Trent 1766 - London 1840)
Category
Architecture / Drawings
Date
Unknown
Materials
Paper
Measurements
330 x 480 mm
Order this imageCollection
Belton House, Lincolnshire
NT 434030
Summary
An ink drawing by J. Wyatt dated 1811. Showing 'Plan of the Saloon ceiling'. It is marked with letters and corresponding notes. There is the comment 'The window seats to be cut down'. A large boss for a chandelier is shown in the centre of the ceiling.
Makers and roles
Sir Jeffry Wyattville, RA (Burton on Trent 1766 - London 1840), architect
