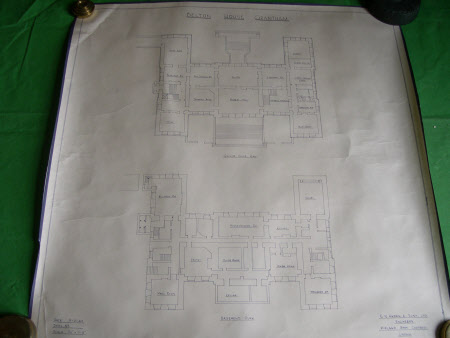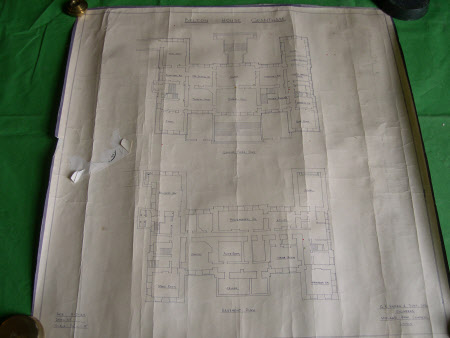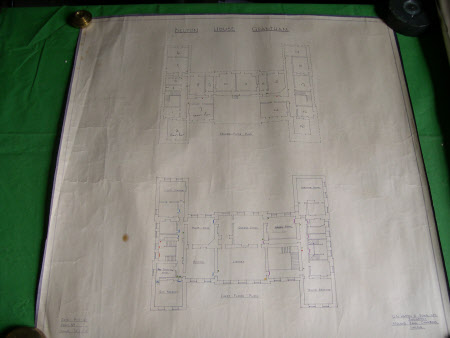Drawing
G. N. Haden & Sons
Category
Architecture / Drawings
Date
Sep 1940
Materials
Paper
Measurements
550 x 520 mm
Place of origin
Belton House
Order this imageCollection
Belton House, Lincolnshire
NT 433976
Summary
One of nine copies of the floor plans for Belton House drawn by G.N. Hayden and Sons Lincoln dated September 1940. a. Ground floor and basement (with room names). b. First and second floor. I,j,h,f and c. Ground floor and basement. g, e and d. Second and first floor. k and l. Small plans of first floor. There are few or no additional markings on the plans.
Makers and roles
G. N. Haden & Sons, electrical engineer


